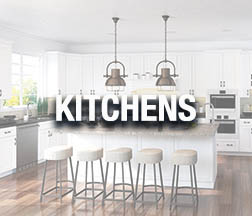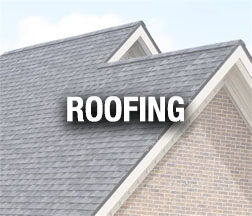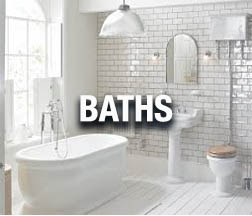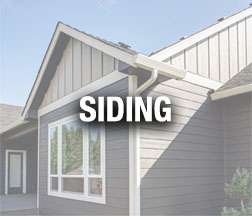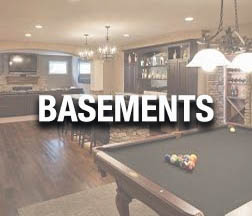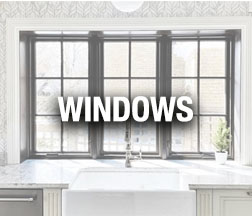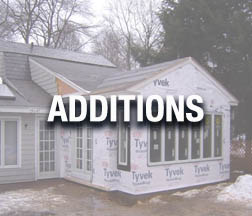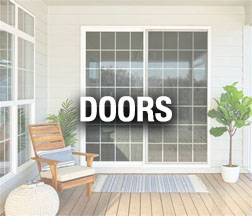Just outside the great City of Chicago, about 30 minutes southeast is the heart of the region is Northwest Indiana. While general costs for kitchen materials are the same in both markets, the city of Chicago will cost you more for labor and permitting. Many Illinois residents have moved to the east and taken up home in the region due to the easy commute to Illinois and lower property taxes in Indiana. There has been a surge of remodeling projects in 2017 with record sales in building materials. With more qualified trades working in the bustling unions this is leaving non union remodelers to raise the costs for labor to compete. So it is expected labor costs will rise slowly over the next few years and the cost of building materials will follow suit. Leaving us to believe the cost of remodeling through 2020 will increase 7-10% on average.
According to Remodeling Magazines 2017 Cost vs Value reports,
The cost of a minor kitchen remodeling project costs $21,303 with a resale value of $15,348 with a return of 72%.
Major mid-range kitchen remodeling averaged $63,282 with a resale value of $34,125 with a return of 54%.
Major upscale kitchen remodels cost $138,922 with a resale value of $87,900 with a return of 58%
What do they consider a minor kitchen remodel?
A minor kitchen remodel in the Northwest Indiana area consists of a basic 200 sq. foot kitchen with 30 linear feet of cabinets. New doors on the cabinets while leaving the existing frames in place. Replace the stove and refrigerator with mid-grade appliances. Replace 60 sq feet of laminate countertops. installation of a mid-priced sink and faucet. Painting of the trims and walls. Replacement of the flooring with mid grade resilient flooring.
What do they consider a major mid-range kitchen remodel?
Update a dated 200-sq. ft kitchen with a layout that does not require wall relocations, plumbing, etc. Include 30' of maple wood cabinets with plywood box and soft close hardware and pulls and knobs. Installation of a 15 sq. ft island, laminate countertops, and stainless steel sink with a pull out single handle faucet. Include energy-efficient range, venting system, built-in microwave, dishwasher, garbage disposal. Electrical plugs and covers new lighting. Installation of resilient flooring and painting of the walls and trims.
What do they consider a major upscale kitchen remodel?
This would consider a change of layout, plumbing, electrical, custom strategic lighting, hardwood custom cabinetry with trim accessories, granite or quartz countertops, high end appliances, custom tile splash, under mount sink with high end faucet. Tile or wood flooring with trims. With a cost of a $138,000, you have to use your imagination on how expensive and elaborate a kitchen can be. This accounts for a very small % of the kitchens in NWI.
Let's break down the cost of a kitchen remodeling project in Valparaiso, Indiana.
So if we wil focus in on a standard kitchen remodeling project in Valparaiso, Indiana to kind of get an idea of the costs. Valparaiso is the hub of Porter County and home to over 20,000 residents where home values are steady and increasing.
According to Zillow, the average home in Valparaiso is valued at $129 per sq. foot.
To get a better understanding we will start with a 12x15 kitchen in a home valued at $199,000. A kitchen should account for about 20% of the value of your home. That would leave approximately $40,000 as the maximum you would want to spend on your kitchen. So according to a professional design remodel contractor, what could you get in that mid range price range?
ME Design believes a mid-grade kitchen can be installed for less than the data leads you to believe and still get some upscale features.
"A 12x15 mid-grade kitchen remodeling for us would consist of solid maple cabinetry with plywood construction, crown moldings, quality hardware, granite or quartz countertops, custom tile backsplash, double bowl steel sink with single handle faucet, Luxury vinyl or tile flooring, base trims, lighting, electric plugs and covers, patching and painting of walls, and installation of range stove with microwave overhead, dishwasher, refrigerator, and a garbage disposal. Even with walls being removed and relocation of some plumbing, a job like this can be brought in anywhere from $20,000-$30,000 depending on the material upgrades. So we believe our kitchens are below the mid range price and still have some upscale features." One of the many maple cabinets ME DESIGN offers in a Mid Grade Kitchen.
One of the many maple cabinets ME DESIGN offers in a Mid Grade Kitchen.
-ME DESIGN AND CONSTRUCTION is a Kitchen Remodeling and Design Firm located in Chesterton, Indiana.
The Cost Vs Value Report is produced by Remodeling Magazine and is an authority in the home improvement industry.
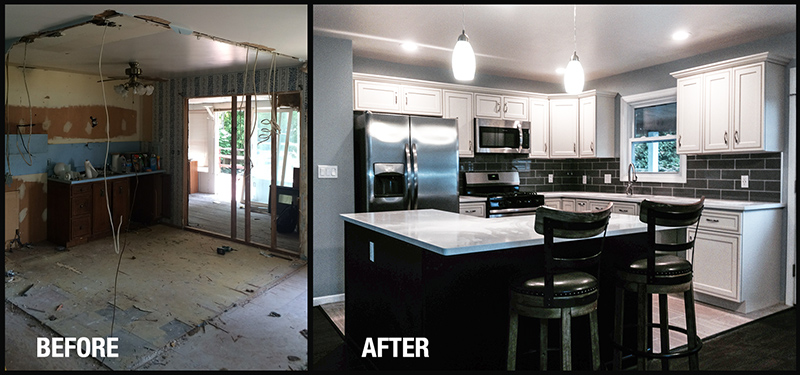

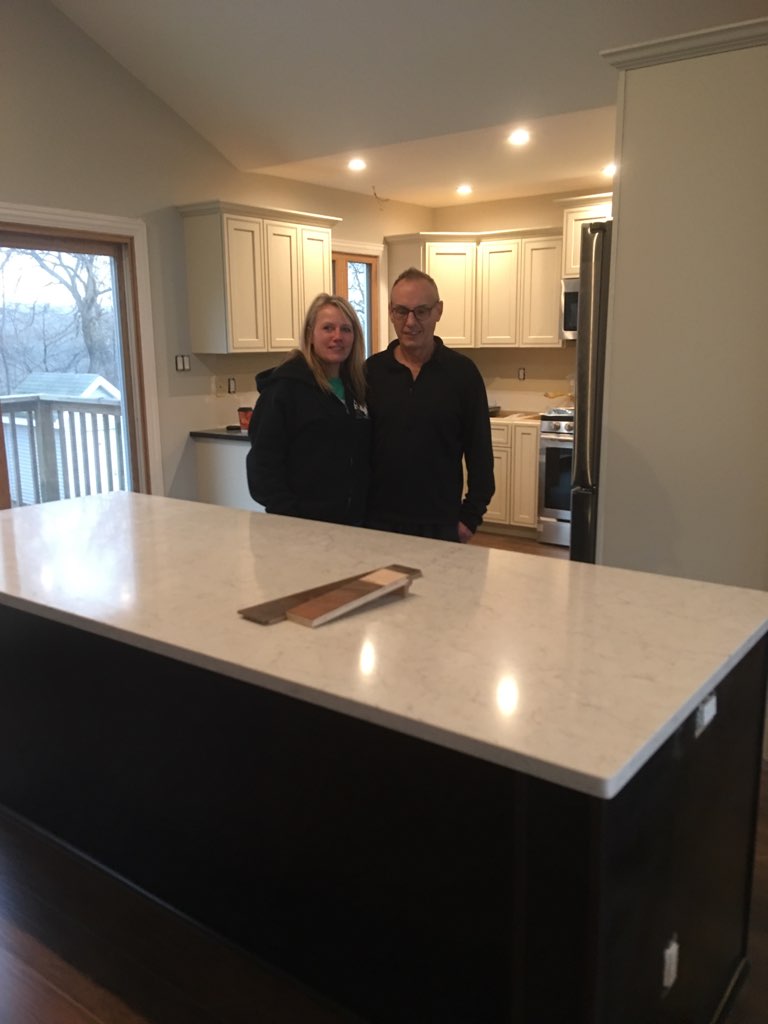


 One of the many maple cabinets
One of the many maple cabinets 