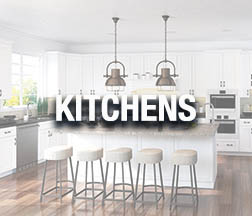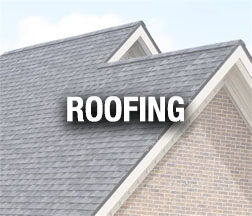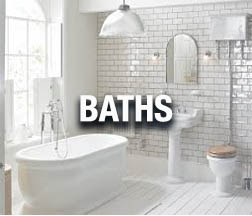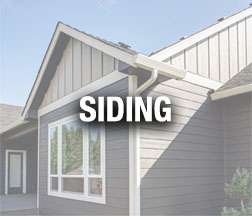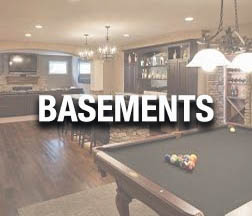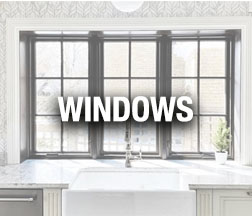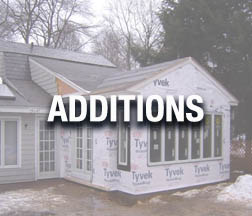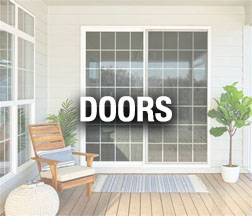FEATURED KITCHEN RENOVATION PROJECT | PORTAGE, INDIANA
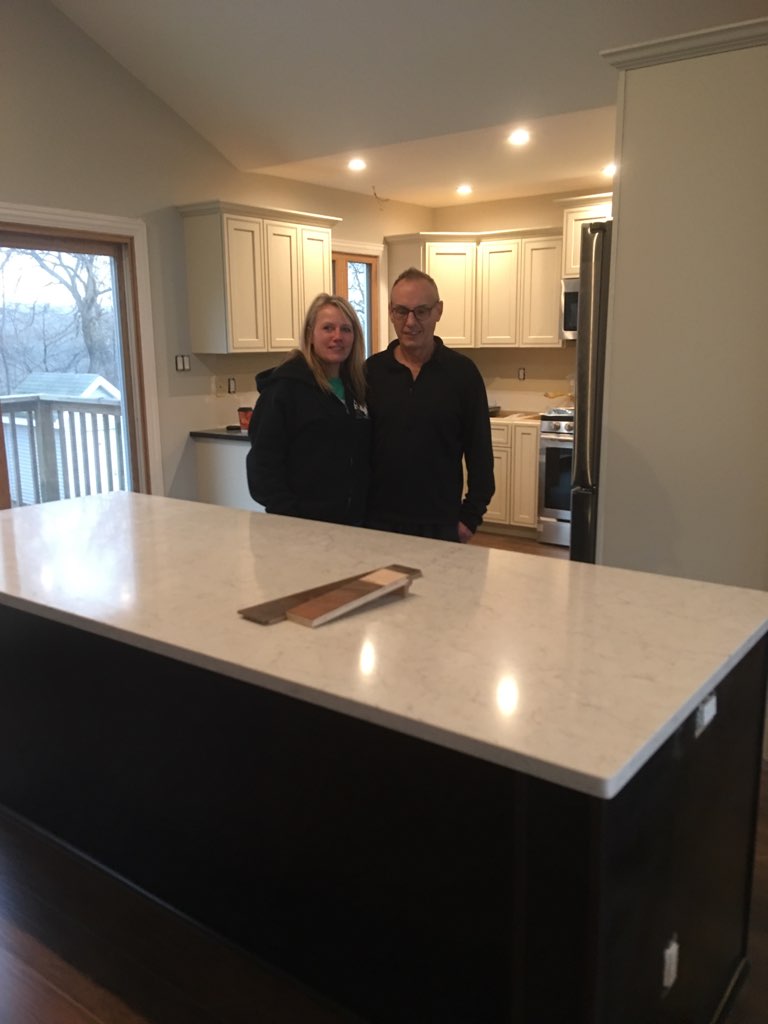 This Portage, Indiana kitchen and great room remodeling and design project finished up with great results.
This Portage, Indiana kitchen and great room remodeling and design project finished up with great results.
The clients turned to ME DESIGN to re-design the kitchen, Dining area, stairway, and great room. Our designer truly hit it out of the park with solutions to open up the space and transform the entire area. The clients had many complaints about the existing layouts lack of space, minimal lighting, the heavy textured vaulted ceiling, and the general look and feel of the entire area.
The ceiling is the centerpiece of the project that completely made the difference to solving problems and making a big impact on the room. The current ceiling had a heavy texture that was removed and floated to a smooth new ceiling. The vaulted ceiling really served no purpose to the room and caused issues with lack of lighting. With only 1 ceiling fan with a small light for a large area just wasn't working for the clients. ME designed a flat ceiling at the top taking away the vaulted look and allowing for lighting in both rooms and over the new island. The ceiling was finished with ship lap wood material and painted white.
New cabinetry was installed with a two tone large island and crown moldings. Quartz countertops with custom subway glass tile backsplash really finished it off beautifully. New wood flooring ran throughout with a new custom finished staircase. Large victorian baseboards and window and door trims in white really stand out. The clients truly love their new space and are left with the feeling of a new home.
.



